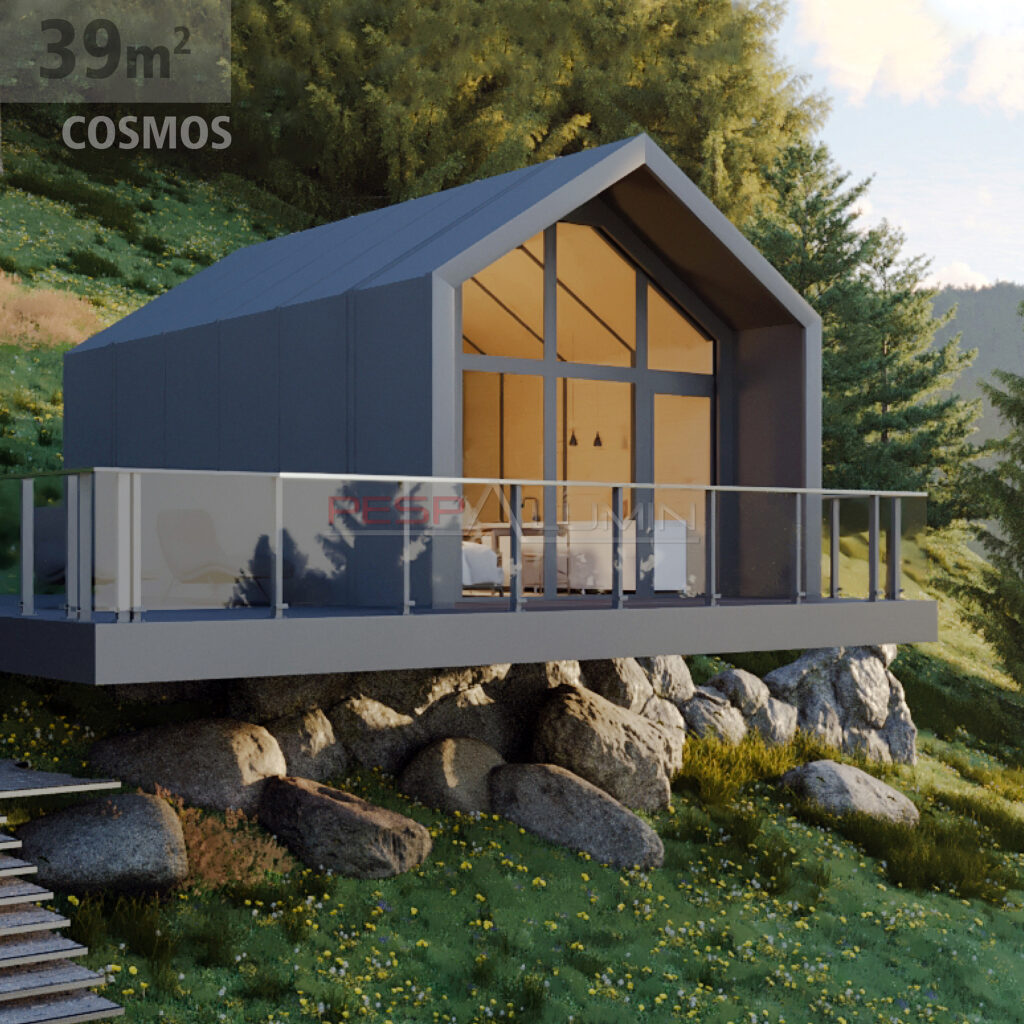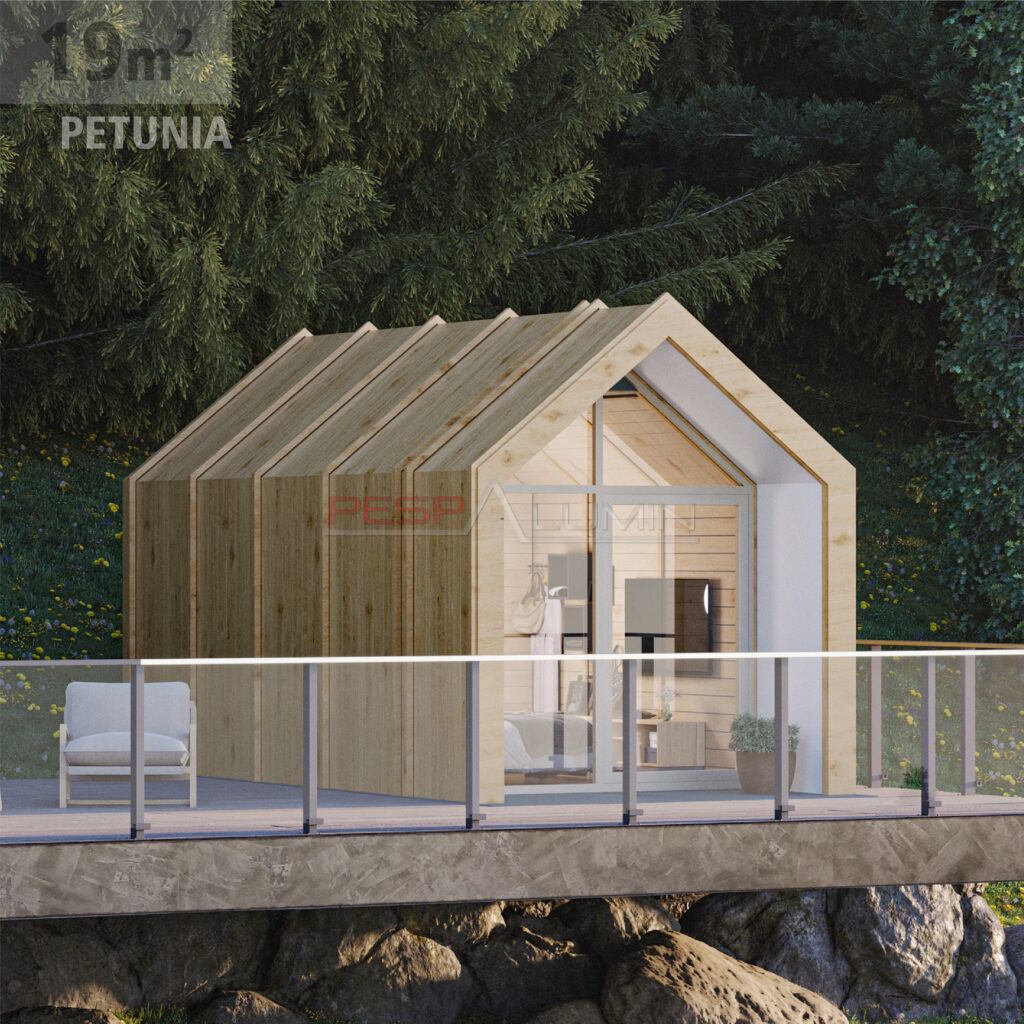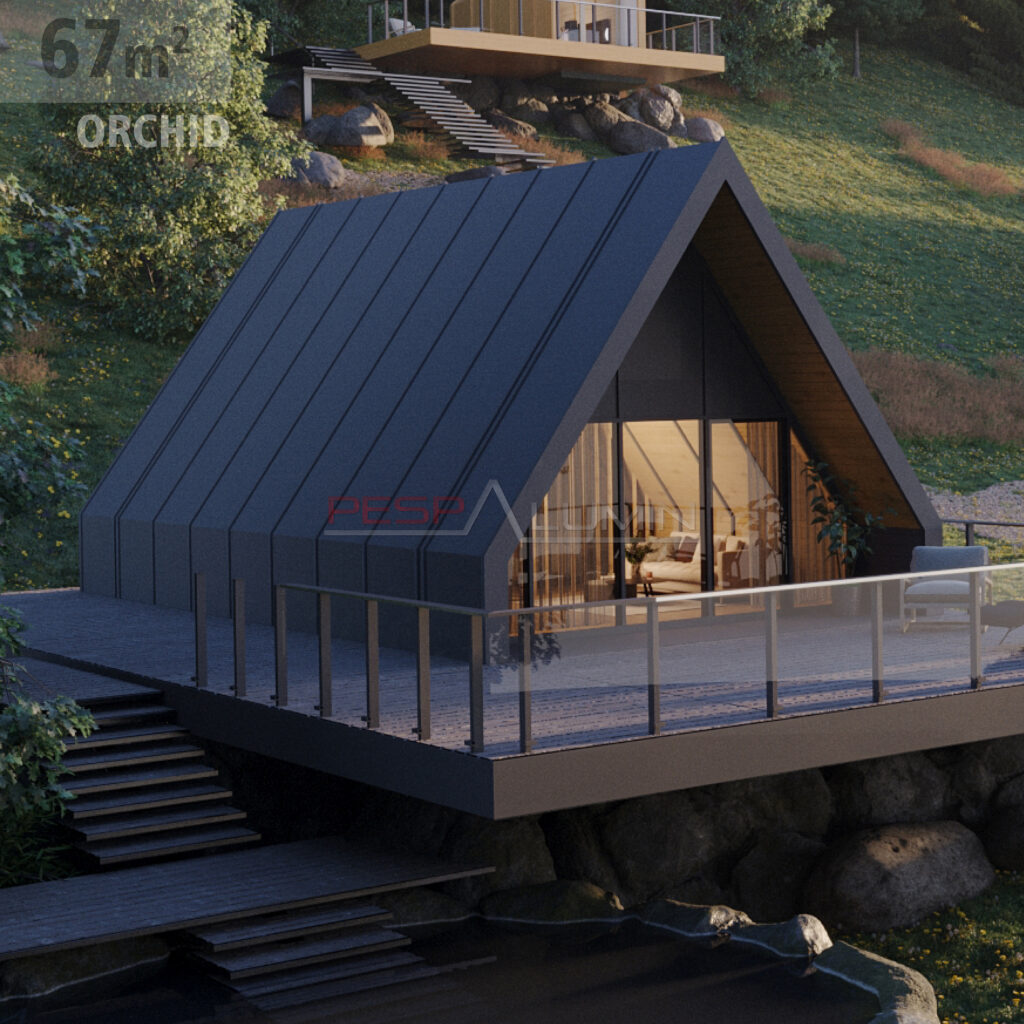Aluminum structure homes vs. Wooden Homes: The Future of Sustainable Living by Pespaalumin
In an ever-changing world, sustainable and efficient housing solutions are more important than ever. At Pespaalumin, we specialize in Modular aluminum and wood homes, a revolutionary approach to modern living that combines durability, sustainability, and affordability.
These homes offer a fast and flexible alternative to traditional construction methods, meeting the needs of today’s eco-conscious homeowners.
But why choose aluminum structured homes?
In this guide, we’ll explore the benefits, construction process, and frequently asked questions about aluminum-based in wood combination homes.
Whether you’re looking for a permanent residence, a vacation home, or an eco-friendly housing solution, aluminum is the material of the future.
Advantages of Homes with aluminium structures.
Durability and Strength
Aluminum is known for its impressive strength-to-weight ratio. Homes built with aluminium structiure can withstand extreme weather conditions, including heavy snow, wind, and even seismic activity. Aluminum does not rust or corrode like steel, making it an ideal choice for long-lasting structures. For more on aluminum’s properties, see our detailed guide on aluminum extrusion processes and flexibility of our welding units, welding of aluminum products up to structural use.
Sustainability
One of the most significant benefits of using aluminum in construction is its sustainability. Aluminum is 100% recyclable, making it a highly eco-friendly option for home building. By choosing aluminum structure homes, you are contributing to a greener future with reduced carbon footprints. Check out our eco-friendly aluminum products for more insights.
Energy Efficiency
Our homes, are highly energy-efficient. Their design allows for better insulation, minimizing heat loss during winter and reducing cooling needs in summer. This translates to lower energy bills and a more sustainable lifestyle.
For more details on our assembly process, read about our bioclimatic pergolas and other aluminum-based products.

Our experience and deep knowledge in aluminum manufacturing industry, in collaboration with well-known projecting studios that calculate the static, strength and needed durability, is an important source of projecting, nonfracturing and production of:
– Luxury Aluminium structure Homes
– Modular Aluminium structure Homes
– Alpin Homes with Wood and Aluminium
– Emergency prevaricated Homes
– Emergency Prefabricated Container Homes
Our company is certified by European accredited body for the activity of:
DESIGN, PRODUCTION AND TRADE OF PRECAST ALUMINIUM STRUCTURES FOR THE CONSTRUCTION OF CIVIL AND INDUSTRIAL
ACCOMMODATION MODULES AND RELATIVE ASSEMBLY.



The Construction Process of Aluminum Structure Homes
The process of building aluminum homes is streamlined for efficiency, combining innovative techniques and materials to deliver high-quality,sustainable living spaces. Here’s a step-by-step look at each phase involved in creating aluminum structure homes:
1. Design Phase: Tailoring to Your Vision
The journey begins with the design phase, where the homeowner’s vision takes shape. At Pespaalumin, we collaborate closely with architectural and projecting studios to create custom designs that meet the client’s exact specifications. This phase is crucial, as it allows us to optimize the static, strength, and durability of the aluminum structure for various environmental conditions.
Customization: Our design team considers factors such as the location, intended use, aesthetic preferences, and energy efficiency goals. Whether the client desires a minimalist modern villa or a hybrid alpine home combining wood and aluminum, the design is customized to fit their needs.
Structural Calculations: The structural integrity is calculated meticulously to ensure that the home can withstand local weather conditions, including wind loads, seismic activity, and snow accumulation. We work with engineering experts to analyze the static and dynamic loads to guarantee safety and longevity.
2. Fabrication: Precision Manufacturing
Once the design is finalized, the fabrication process begins. At Pespaalumin, we use state-of-the-art technology in our manufacturing facilities to produce the prefabricated components.
High-Quality Materials: We select premium aluminum alloys that provide an optimal balance between strength and weight. The aluminum is then treated with protective coatings to enhance corrosion resistance and ensure long-term durability.
Cutting-Edge Techniques: Using precision machinery, each component is fabricated with high accuracy to ensure that all parts fit together seamlessly during assembly. This phase includes aluminum extrusion processes, laser cutting, and advanced welding techniques to produce complex shapes and structural elements.
Quality Control: Rigorous quality control measures are applied throughout the fabrication process. Each component is inspected for defects, and adjustments are made to guarantee that the highest standards are met. The prefabrication of the parts also allows for easier transportation and storage.
3. Assembly: Rapid On-Site Construction
The prefabricated components are then transported to the construction site, where the assembly phase takes place. This step is much quicker than traditional building methods due to the modular nature of aluminum structures.
Quick Setup: The aluminum components are assembled rapidly on-site, minimizing construction time and labor costs. The modular approach means that major sections of the home can be put together like building blocks, significantly reducing disruptions in the surrounding area.
Minimized Environmental Impact: Since much of the construction occurs off-site, there is less waste generated and less disruption to the local environment. The aluminum panels and structural elements fit together with precision, requiring fewer adjustments during the on-site assembly.
Weather Resistance: Aluminum’s light weight and resilience enable construction even in challenging weather conditions, ensuring the project stays on schedule.
4. Finishing Touches: Enhancing Comfort and Efficiency
Once the primary structure is in place, the focus shifts to the finishing touches. This phase ensures that the home meets or exceeds the industry standards for insulation, energy efficiency, and aesthetics.
Insulation: High-performance insulation materials are added to the walls, roof, and flooring to improve thermal efficiency. Aluminum’s natural conductivity is counteracted with advanced insulation techniques that prevent heat loss and regulate indoor temperature effectively.
Windows and Doors: Energy-efficient windows and doors are installed, offering superior insulation and soundproofing. Double or triple glazing options can be incorporated to enhance thermal performance.
Renewable Energy Integration: If the homeowner chooses, solar panels, energy storage systems, and smart home technology can be integrated seamlessly. The aluminum structure provides the necessary support for rooftop solar installations.
Interior and Exterior Finishes: The final stage involves customizing interior spaces with high-quality materials, including flooring, cabinetry, and fixtures. The exterior can be finished with various cladding options such as wood panels, stone veneers, or textured aluminum to achieve the desired look.
Modular Flexibility and Design Possibilities
Aluminum structures are not only durable but also exceptionally versatile in design. Their modular nature allows for a wide range of architectural styles and flexible floor plans, catering to various needs and preferences. Here’s how modular aluminum homes stand out:
1. A Wide Range of Architectural Styles
Aluminum’s adaptability makes it possible to achieve diverse architectural styles that suit different tastes and environmental settings.
Modern Minimalism: Sleek, minimalist designs are popular among homeowners seeking a contemporary look. Aluminum’s smooth finishes and clean lines complement glass walls and open floor plans, creating a bright, spacious atmosphere.
Rustic Alpine Homes: For a more natural appearance, aluminum can be combined with wood to create a rustic alpine look. These homes are ideal for mountain regions, offering warmth and coziness while maintaining the structural strength of aluminum.
Urban and Industrial Designs: Aluminum’s metallic appearance fits well with urban and industrial styles, where exposed materials and functional aesthetics are desired. This style is often used for loft-style homes or apartments in city settings.
2. Adaptable Floor Plans for Evolving Needs
One of the greatest advantages of modular aluminum homes is their flexibility. The design can be modified or expanded with relative ease, allowing homeowners to adapt their living spaces as their needs change.
Room Additions: Adding new rooms or expanding existing spaces is straightforward with modular aluminum construction. Homeowners can easily add a home office, extra bedroom, or even an outdoor patio area without extensive renovations.
Reconfigurable Spaces: The interior layout can be adjusted over time. Walls can be repositioned or removed to open up spaces or create new rooms, making the home adaptable to lifestyle changes, such as growing families or transitioning to a home-based business.
Portable Modules: Some modular homes are designed with portable modules that can be detached, moved, or repurposed as needed. This is particularly useful for creating temporary living spaces or mobile housing solutions.
3. Innovative Solutions for Sustainable Living
Aluminum’s versatility extends to integrating modern sustainable technologies and practices:
Green Roofs and Vertical Gardens: Aluminum structures can support green roofs or vertical gardens, enhancing the building’s environmental footprint and aesthetic appeal. These features help to improve air quality, regulate temperature, and reduce stormwater runoff.
Solar-Ready Designs: The lightweight nature of aluminum makes it an excellent material for supporting solar panels and other renewable energy installations. Aluminum frames can be easily incorporated into solar-ready roofs, maximizing energy production and reducing utility costs.
Water Management Systems: Rainwater harvesting systems can be built into the design to collect and utilize water for irrigation or household use. The modular approach allows for easy integration of such eco-friendly features.
Enhancing the Appeal of Aluminum Structure Homes
Modular aluminum homes not only provide a durable and flexible living solution but also deliver a contemporary lifestyle that accommodates modern needs. Whether it’s a luxurious residence or an emergency prefabricated home, the construction process ensures high quality, while the design possibilities offer personalized touches that reflect individual tastes. Aluminum’s advantages make it an ideal material for future-proofing homes in a world increasingly prioritizing sustainability and efficiency.
By expanding the construction process and modular design sections with these details, the blog will provide a comprehensive and compelling look at aluminum structure homes and why they represent a significant innovation in the housing industry.